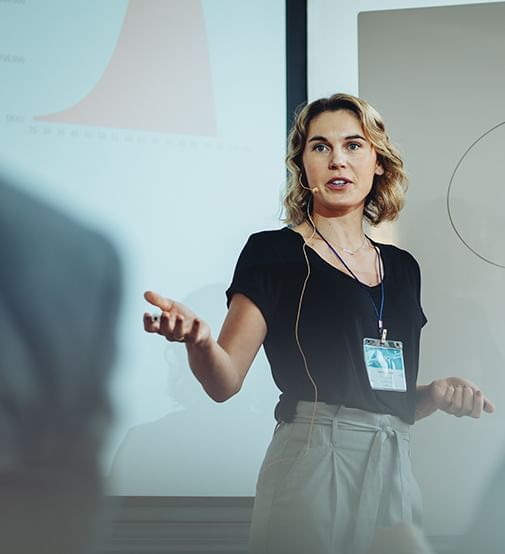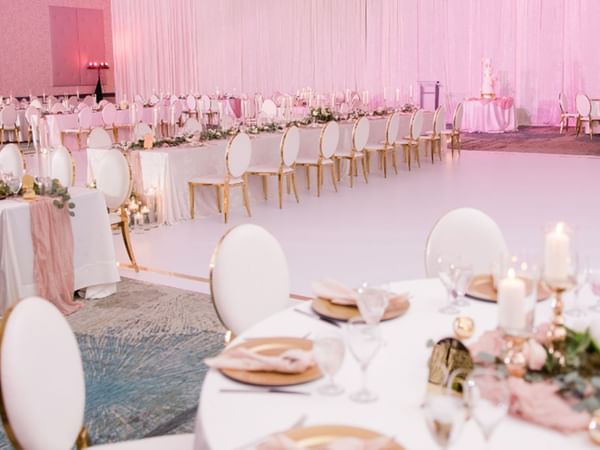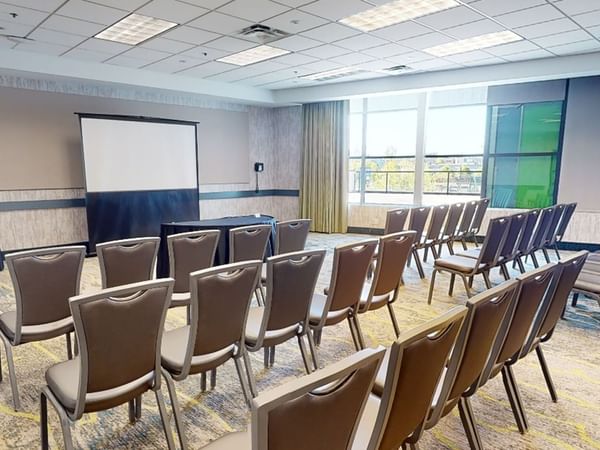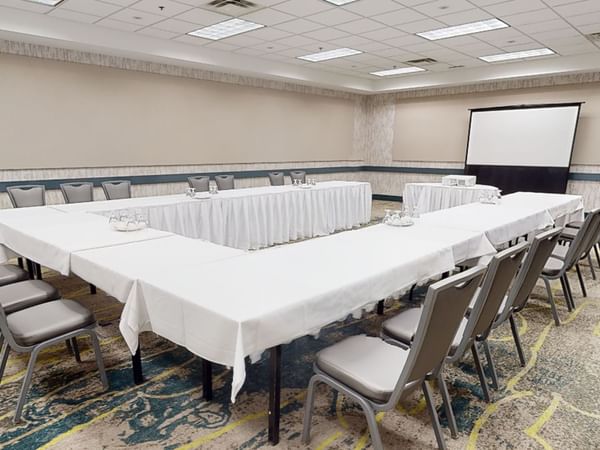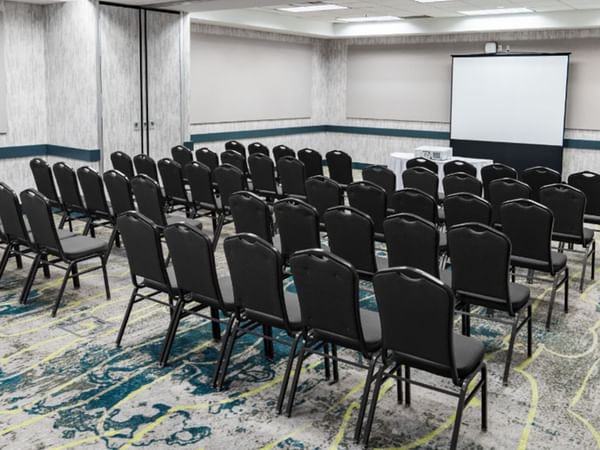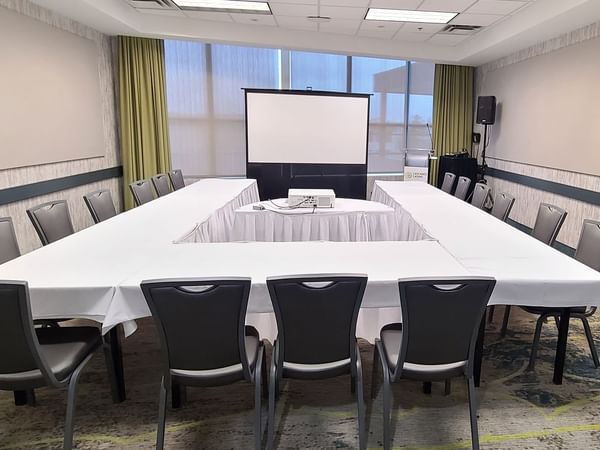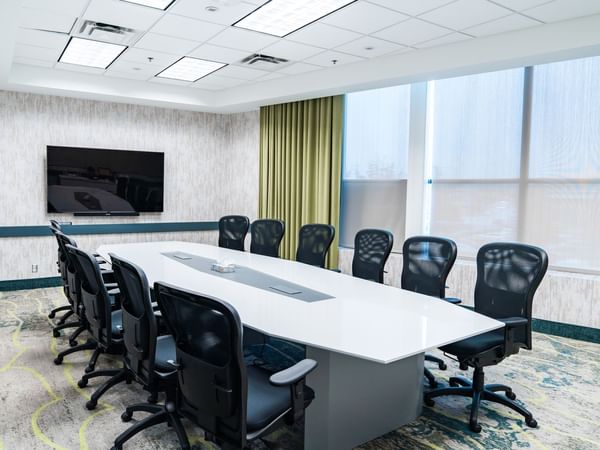Langley Conference Centre
Let our meeting rooms accommodate your business or social event
Meetings and business events shine at Coast Langley City Hotel & Convention Centre, where we offer six versatile venues and 26,000 square feet of space for everything from small seminars to grand seated conferences. Seat up to 650 in theatre format in the Cascades Ballroom, our largest venue – which can also be divided into two different spaces. Or inspire your colleagues in the Bedford Room, which offers warm natural light. We also offer an intimate Executive Boardroom with a wireless presentation system.
Make use of modern audiovisual facilities and high-speed Internet access in every venue, and keep your group focused with delicious, customized catering. Our experienced planners are on hand to ensure that your event runs smoothly, and our e-Coast Meetings program ensures that every aspect of your function is environmentally sustainable.
During your down time between meetings, you and your colleagues can relax with a spa treatment, play the slots at Cascades Casino or enjoy a meal at one of our on-site restaurants. Make time to venture beyond the hotel and explore Langley, too.
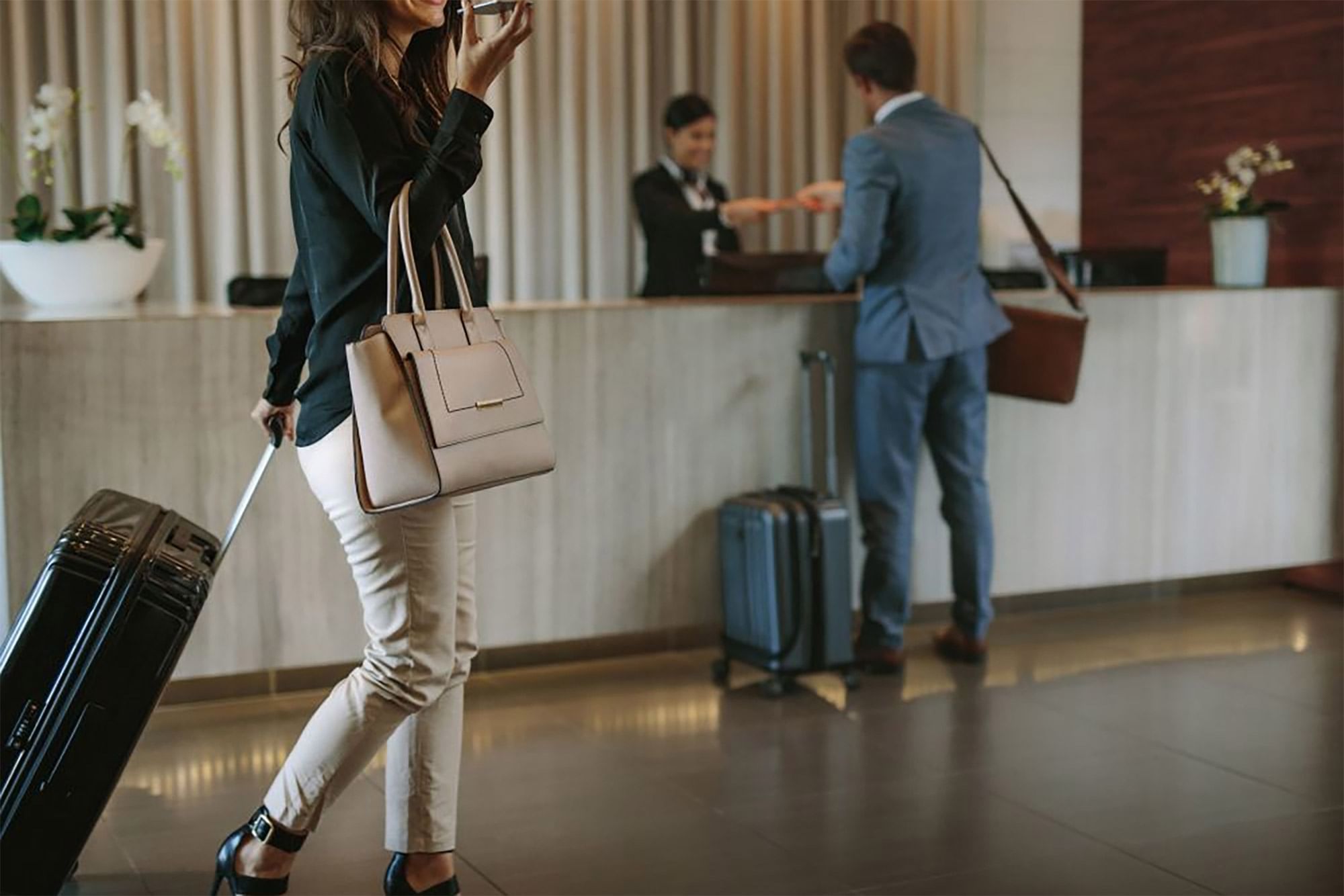
Venues
Your meeting space






