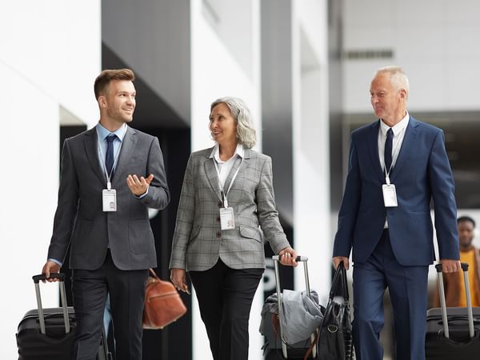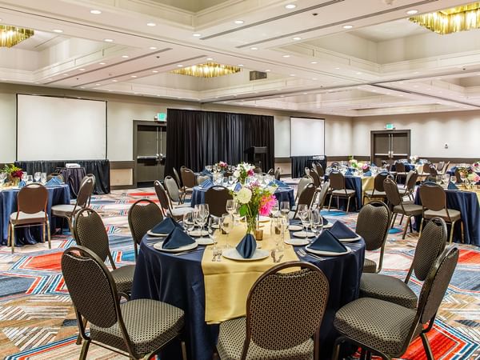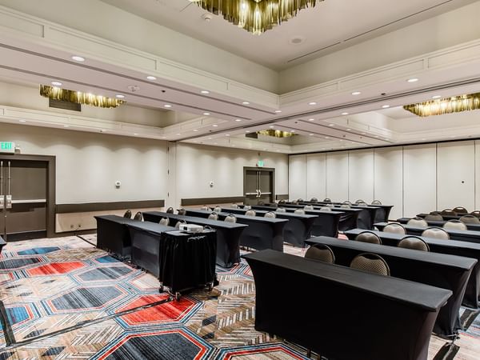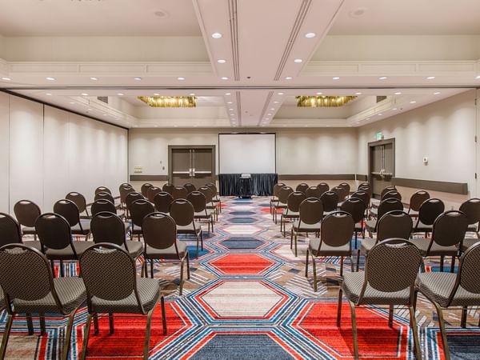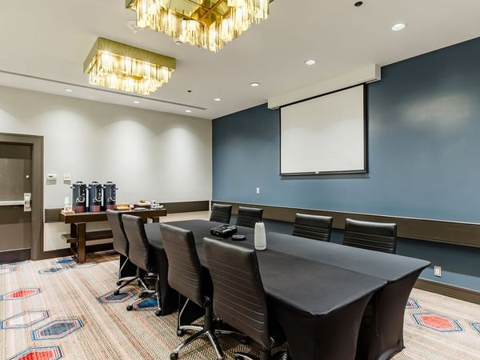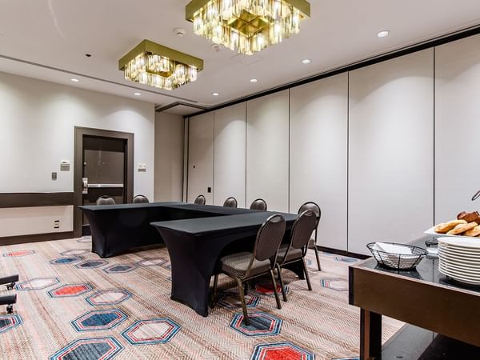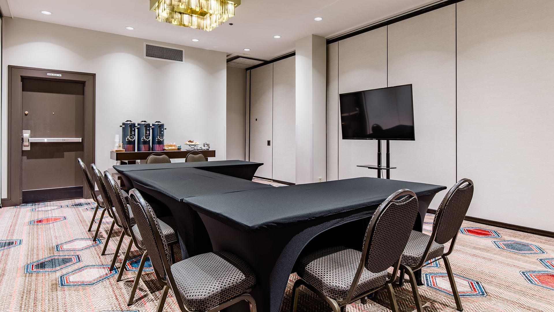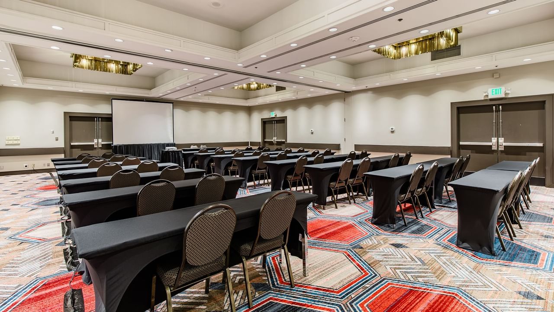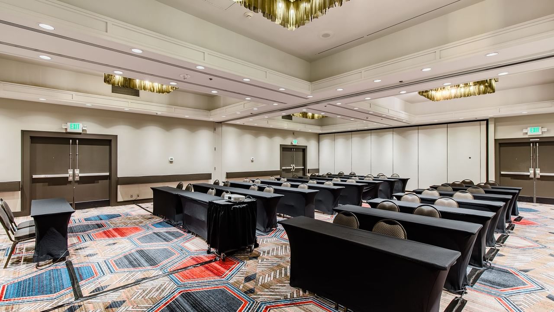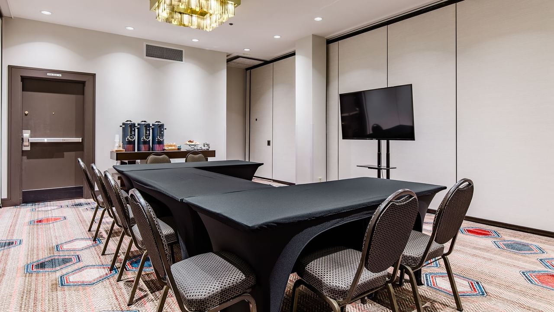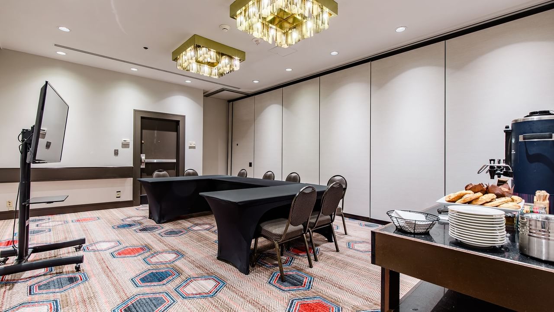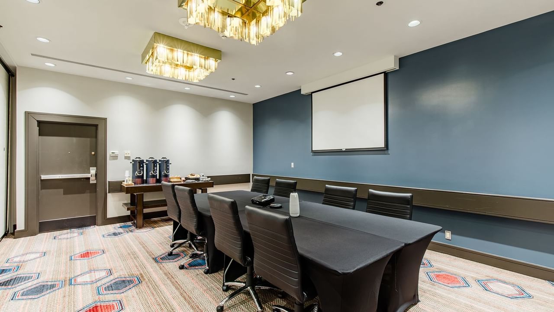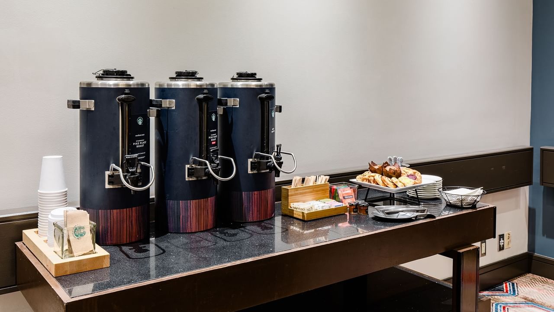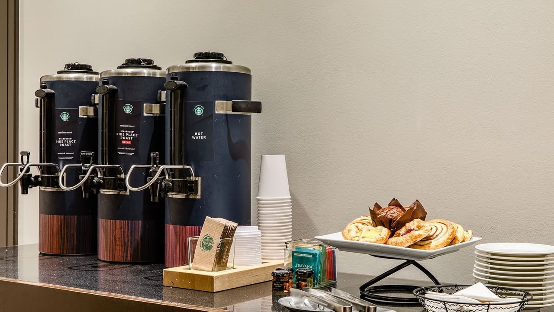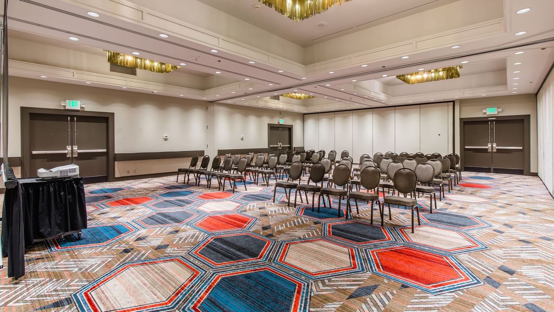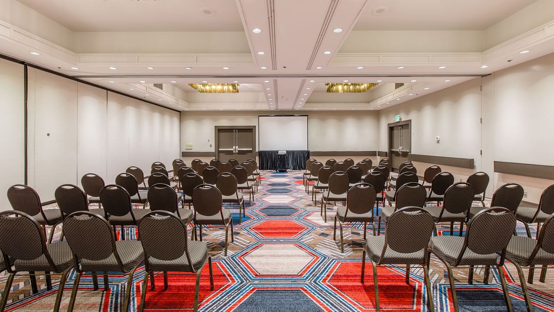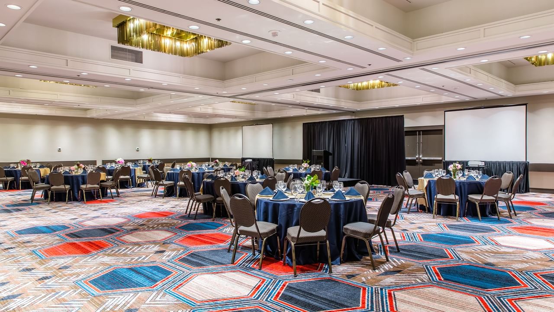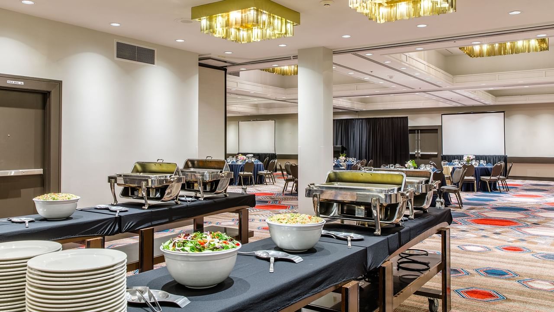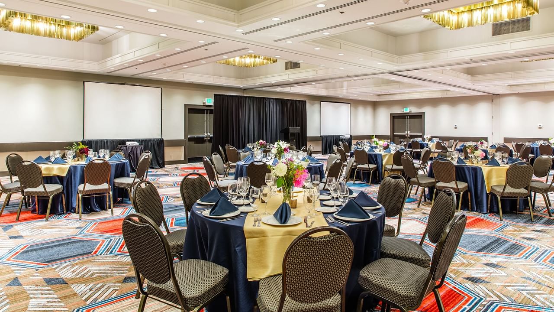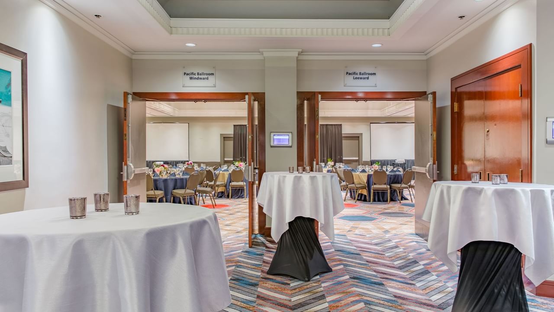Event space in Seattle, WA
Host an unforgettable meeting in our versatile venue
Set the stage for a successful event at the Coast Seattle Downtown Hotel by APA, a premier business hotel offering over 3,800 square feet of flexible meeting space in the heart of the city. Whether you're planning an intimate gathering or a large conference, our versatile venues can be customized to meet your needs. The spacious Pacific Ballroom accommodates up to 350 guests for a reception or 240 for a sit-down dinner and can be divided into smaller sections, making it perfect for breakout sessions or private events. For more intimate gatherings, the Taku and Chinook Rooms provide an ideal setting for smaller workshops and presentations, and they can be combined for added flexibility.
Our modern audiovisual technology ensures seamless presentations, and our experienced team is here to support you, ensuring that every detail is handled with care. Coast Seattle Downtown Hotel by APA is also delighted to cater your event, with a range of options including breakfast buffets, break packages, lunch buffets, plated dinners, and more!
As part of Coast Hotels’ commitment to being Refreshingly Green™, we are proud to provide sustainable event solutions, including recycled paper, plastic-free catering, and more.
Once your event wraps up, unwind at our onsite Redtrees Restaurant + Bar, where you’ll enjoy casual American cuisine with a Pacific Northwest flair. Looking for post-meeting activities? Our friendly team is happy to provide recommendations to help you and your guests experience the best of Seattle’s vibrant culture.
Meet in downtown Seattle
Meeting Promotions
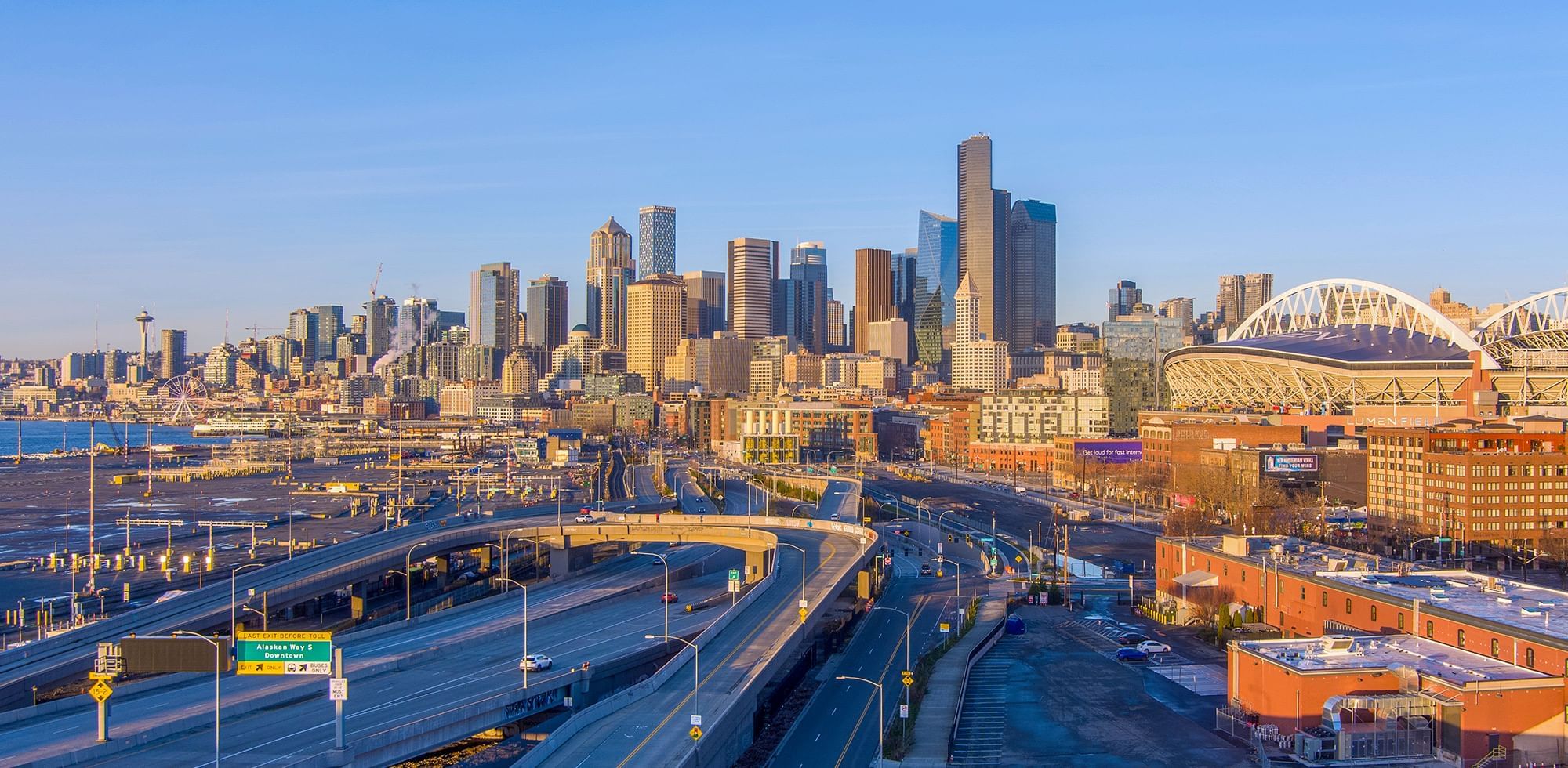
Venues
Your meeting space
Gallery
Take a look at our sleek meeting rooms and event areas, all of which offer modern audiovisual technology and flexible setups tailored to your needs.






