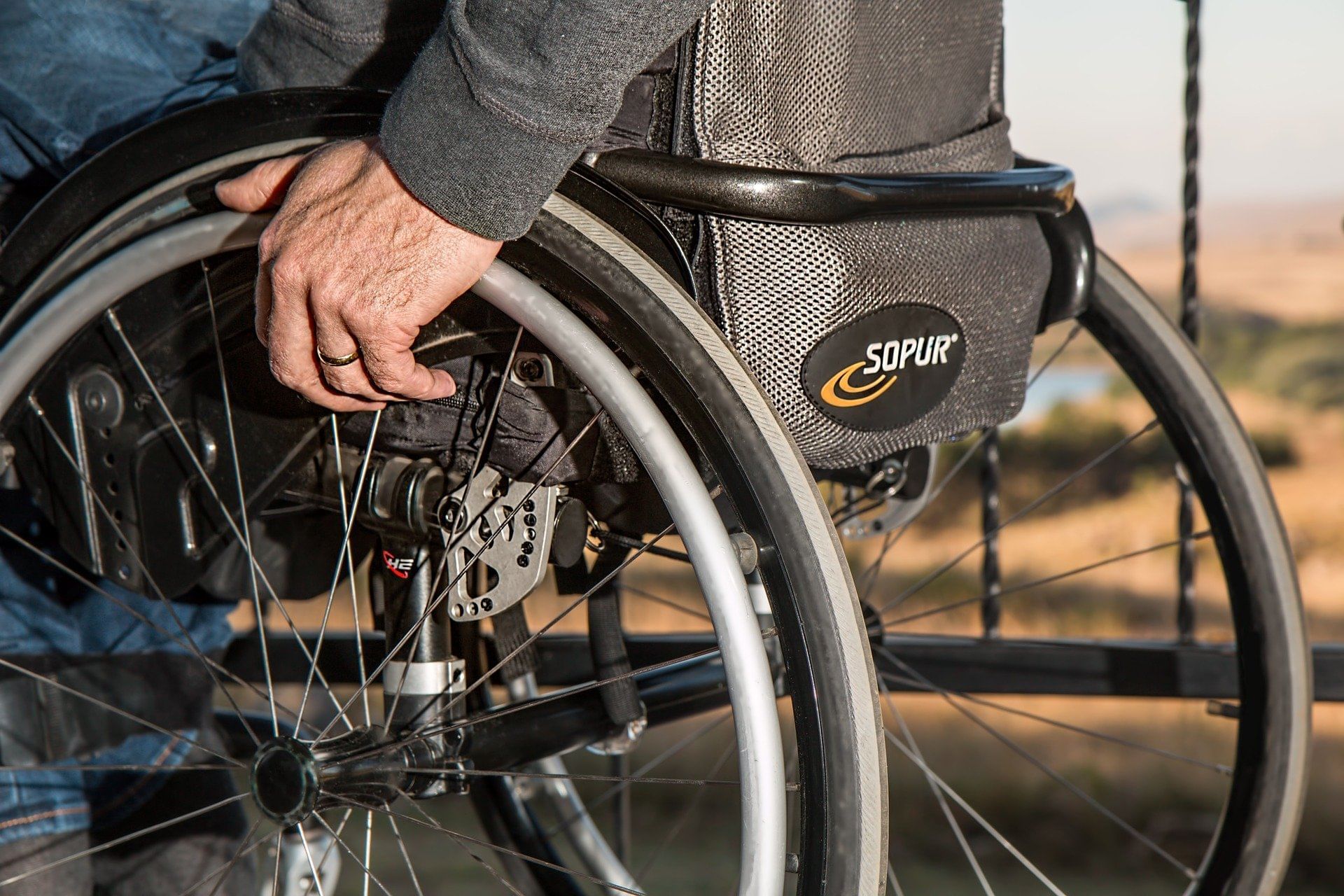Santa Barbara accessible hotel
No matter the purpose of your visit, feeling comfortable in your room and having the right surroundings to relax & reload is what we strive to provide our guest. From the moment you arrive, you’ll notice our hotel is situated in the perfect place to explore Santa Barbara. We know traveling can be taxing and our goal is to make certain that you are making the right choice when booking a hotel.
when you arrive
We have a single accessible parking spot for our guests, and it is conveniently located close to our accessible guest room; making it easier for you to come-and-go. The parking spot is 8 feet wide and accompanied with an adjacent accessible aisle to help you with the extra room you need to exit and enter your vehicle.
our building
You will need to travel a short distance to access the hotel lobby from the parking lot. Our lobby doors will open a full 90 degrees with a minimum of 32” clearance space to pass through. Once inside, there is plenty of room to maneuver around beyond the swing of the door with direct access to our front desk. Our reception counter service devices such as the payment terminals are portable to increase the ease of check-in for our wheelchair guests.
Our guest elevator has plenty of space inside once the doors are closed; with a total space measurement of 35” deep by 54” long. The buttons are conveniently lower with the top button not higher than 42″ off the elevator floor.
Our pool has poolside handrails beside the stairs to help guest enter and exit the pool.
our accessible guest room
Our guest room doors have been modified to easily open using just one hand. They also close slowly behind you allowing for any extra time needed to enter the room. Our doors swing a full 90 degrees inwards and have at least 32” clearance space to pass through.
The furniture in the room is set to the side allowing you to access to the middle of the room and the window to close the shades. Our beds are a height of 24” off the floor and have 32” of clearance space between the bed and the nearest wall. We have a bedside table that includes a lamp that features an on and off switch on the base of the unit and a power outlet on the bedside table for our guest to charge a portable device such as a mobile phone.
Other ADA amenities include:
low mirror
lower curtain pulls
lower peep hole
lower closet rods
access to heating controls
a work desk that is 34” above the floor
a fire alarm that flashes with audible signals
carpeted rooms
our accessible in-suite restroom
We thought about maneuvering clearance when we designed our restrooms. There is more than 32” of clearance space to enter the restroom with more than enough maneuvering space beside the toilet and nearest obstacle; like the swing of the door.
The sink and vanity are 40” off the floor and our faucets can be turned off/on without the need to use a tight grasp or twist. We’ve placed our restroom amenities lower; so, the hair dryer, extra towels and towel racks are accessible for our wheelchair guests.
Our toilet sits no higher than 19” off the floor. We have mounted a grab bar on the wall beside the toilet and another grab bar mounted to the rear wall.
Our restrooms have a roll-in shower with a built-in bench. There is a vertical grab bar beside the shower faucets and a lower docking station to rest the shower wand. The water nozzles are in reach for someone who is using the built-in bench with a vertical grab bar installed by the shower entrance.




